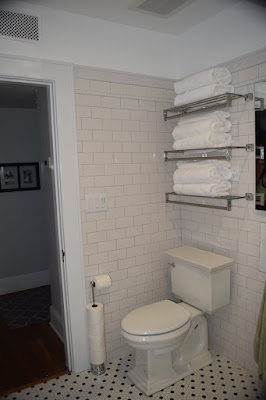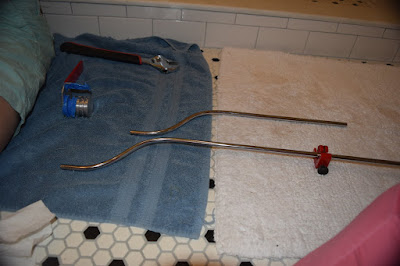First we installed the new toilet, which had been waiting patiently in the sun room for the last few months. Above that went shelving - we opted against cabinets or closets for the new design since the space was so small. This force us to be selective with what we chose to keep in the bathroom, but also guaranteed clutter would be kept to a minmum.
We finally chose some Kohler hotel shelves. They were the only chrome plated ones we could find that fit our design - and budget (ignore the temporarily crooked middle one!):
Next came the sink. As mentioned earlier, we had to develop a very unconventional way of mounting the faucet, as it was meant to be concealed in a wall instead of mounted to the back of a porcelain sink. The result was that the valves had to be set half way outside the face of the wall on a 2x6 ledge, with the supply lines running through the 2x6. Worse, everything again had to be PERFECTLY level and centered on the sink brackets, tile coursing, etc., or nothing would look right when we put it all together.
Faucet valve, sink brackets, and chrome shutoff valves. And shower glass beyond too!:
We tried a few dry fits first and adjusted the placement accordingly until we got the faucet where we were happy with it on the sink. Measure twice, cut once, and everything comes together!
Time to connect mixing valves to faucet. In the spirit of exposed plumbing and spending money, we picked up some chrome plated rigid copper supply lines and started bending.
Slowly! One curve at a time to prevent kinks:
One down:
Two down! It took a few tedious hours to get two identically curved tubes, but the result was worth it:
A bit of tightening and it was time to test:
Success at last! Time to put in the sink and close that chapter:
Sink hung, mirror in, toilet in, glass up! Next up: the finished product...









No comments:
Post a Comment